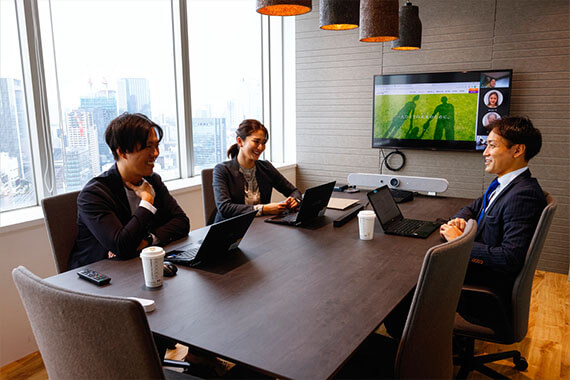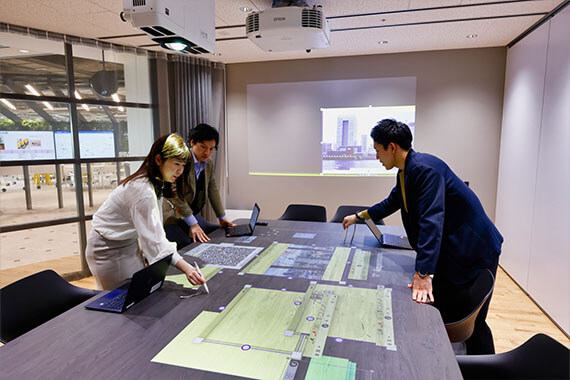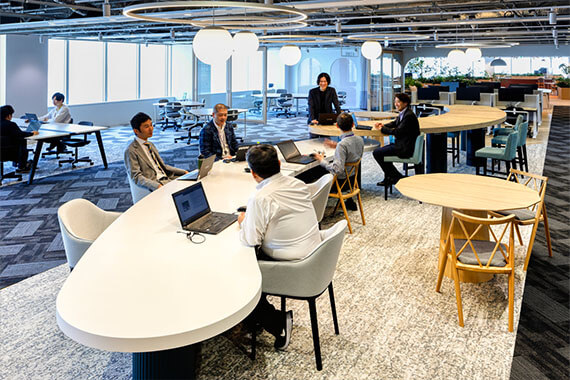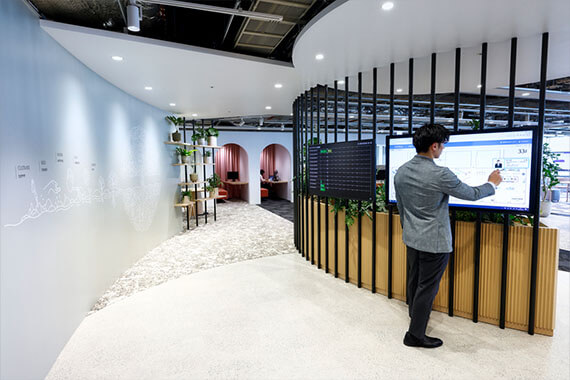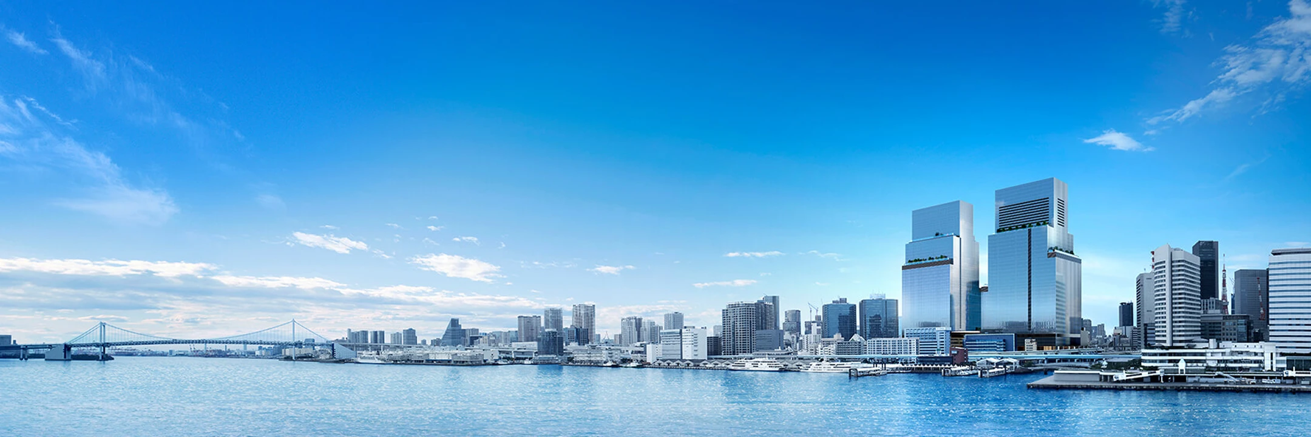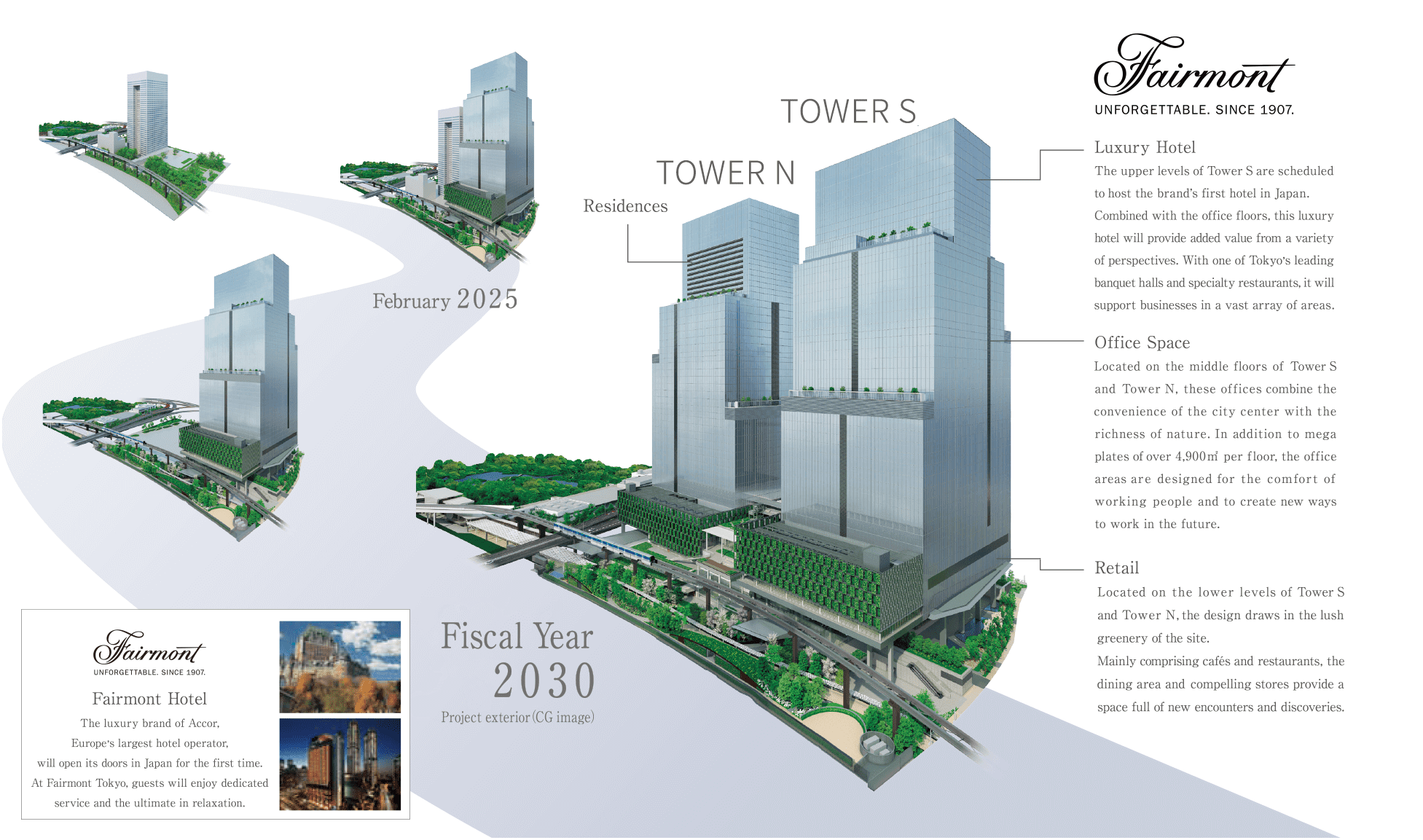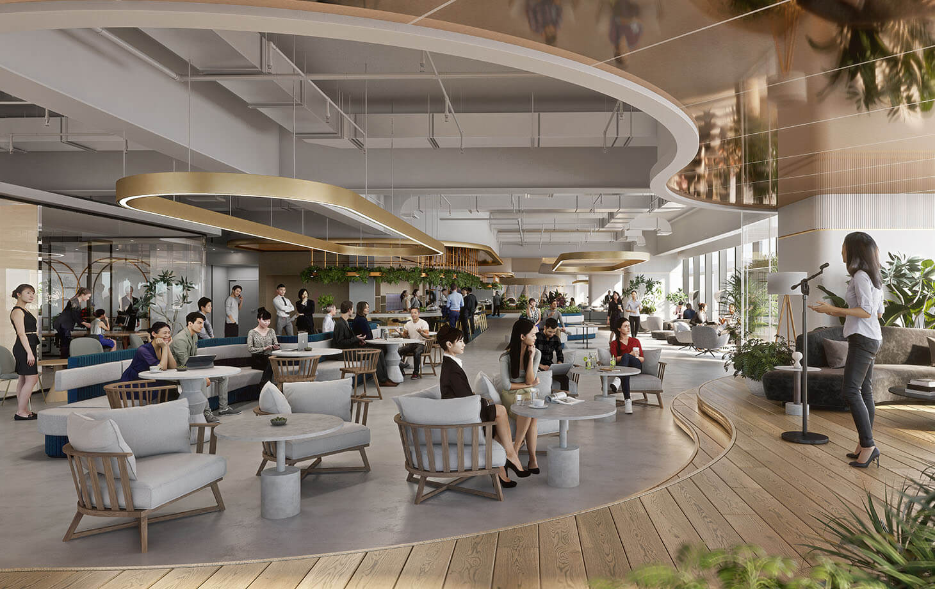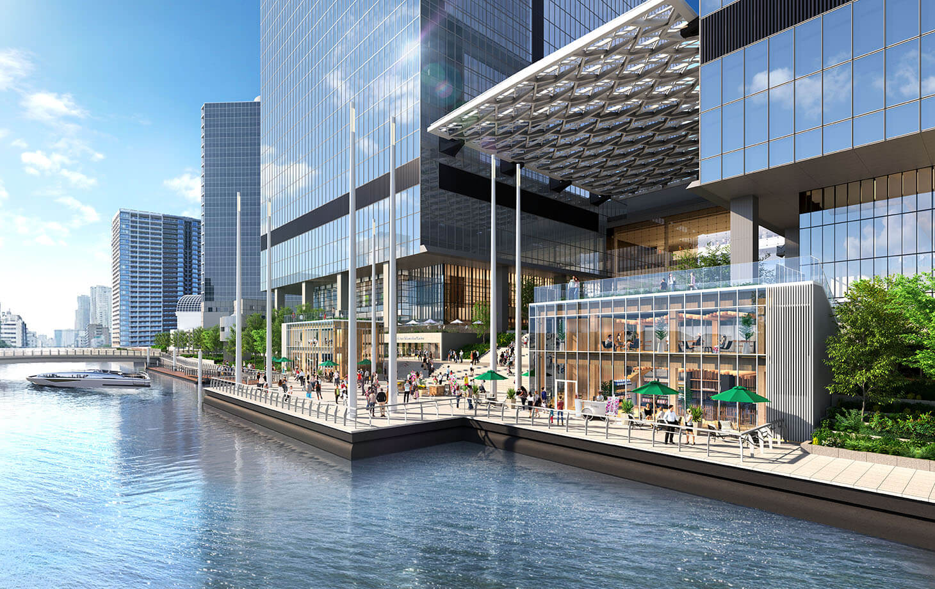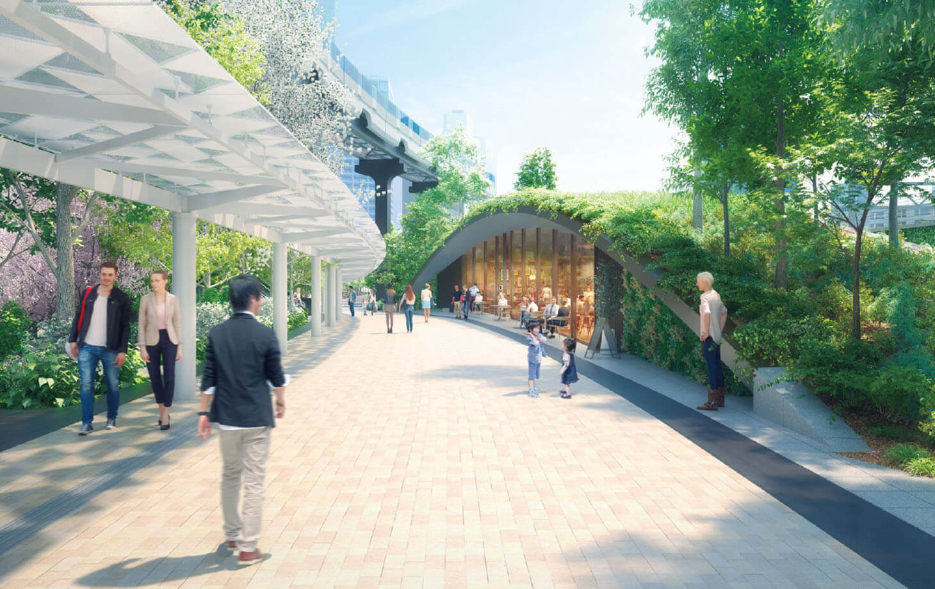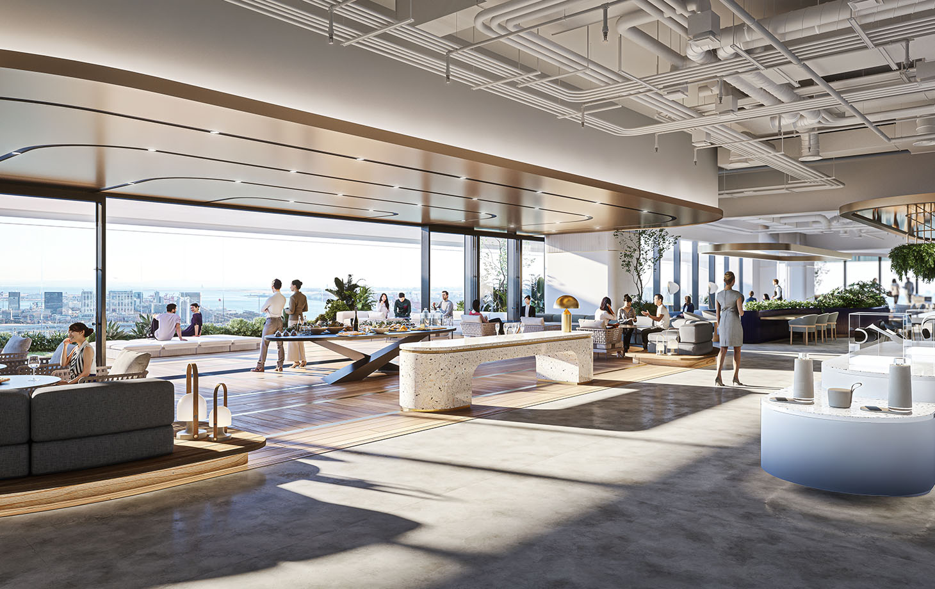BLUE FRONT SHIBAURA
Project Overview
Integrated Development Combining Offices, a Hotel, Retail Facilities, and Residences
that will Revamp the Tokyo Bay Area Landscape
Through our uncompromising pursuit of the ideal city and ideal way to live, work, and have fun, we have created a new vision for well-being in Tokyo.
BLUE FRONT SHIBAURA is a specified project under the National Strategic Special Zone Plan being carried out jointly by Nomura Real Estate Development Co., Ltd. and the East Japan Railway Company. The companies plan to rebuild the Hamamatsucho Building (formerly Toshiba Building, 1-1-1 Shibaura, Minato-ku, Tokyo) into twin towers consisting of TOWER S, construction of which started in October 2021, and TOWER N, which will start in fiscal 2027 (TOWER S is scheduled to be completed in February 2025 and TOWER N in fiscal 2030). The project is a large-scale mixed-use development with a district area of approximately 4.7 hectares, height of approximately 230 meters, and gross floor area of approximately 550,000 ㎡ that will include offices, a hotel, retail facilities, and residences. It will take approximately 10 years to complete.
| Business entries | : | Nomura Real Estate Development Co., Ltd. and East Japan Railway Company |
|---|---|---|
| Location | : | 1-1-1, Minato-ku, Tokyo |
| Main purposes | : | Offices, retail facilities, hotel, residences, parking lot, etc. |
| Scheduled for cmpletion | : | Tower S: February 2025 Tower N: FY2030 |

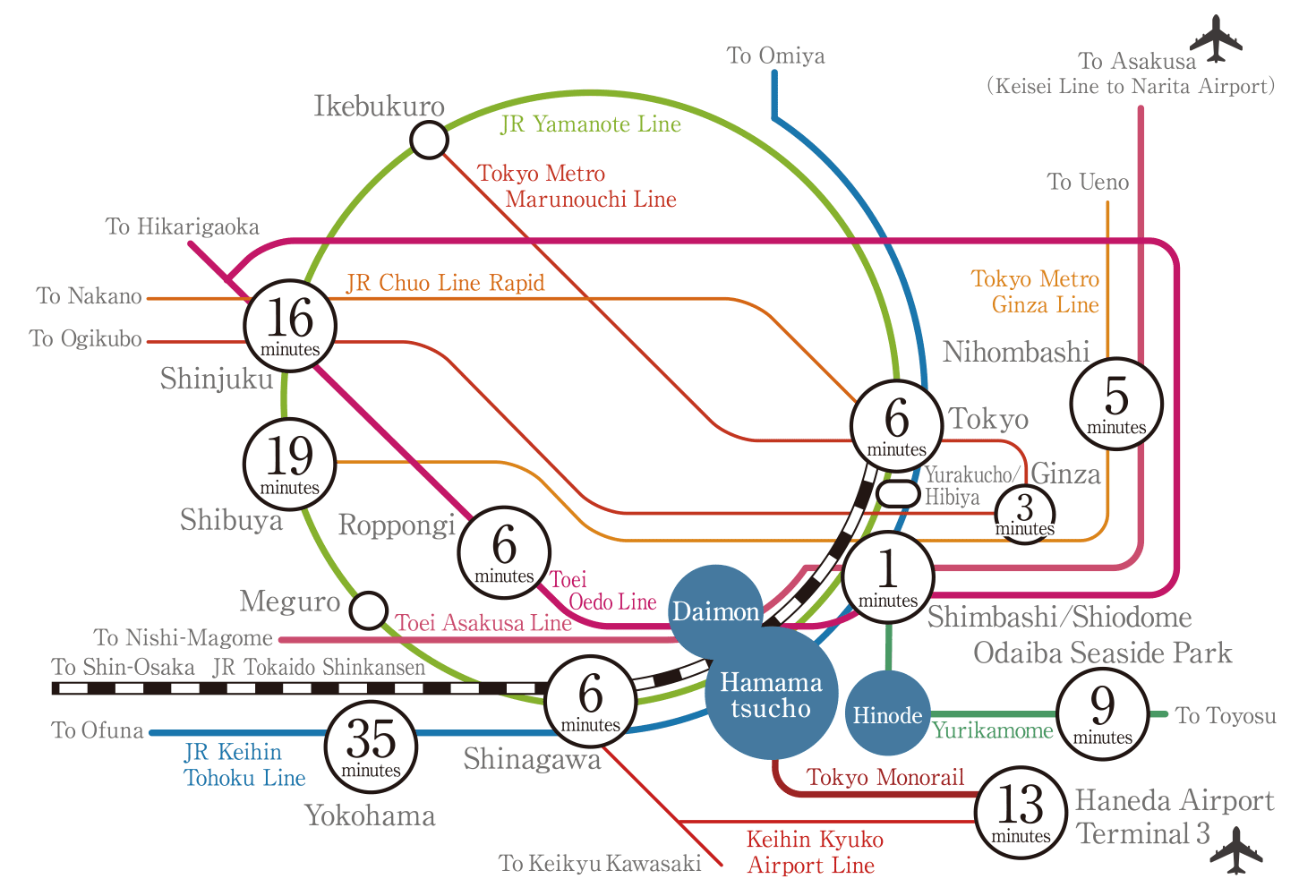
(Toei Sabway Line)
(direct)
(direct)
(direct)
(direct)
(Toei Sabway Line)
(direct)
Hamamatsucho Station
Terminal 3 Station
(direct)
- *The travel times printed are for normal daytime hours and do not include transfers or waiting times.
- *The information printed is current at October 2021.
The development boasts access to a total of four train stations and six railway lines. It can be accessed from JR and Tokyo Monorail Hamamatsucho Station without being exposed to the rain, as well as Toei Subway Daimon Station and Yurikamome Line Hinode Station. The site also features direct access to Haneda and Narita airports, making it a prime location that meets the needs of an increasingly globalized business world.
Property Features
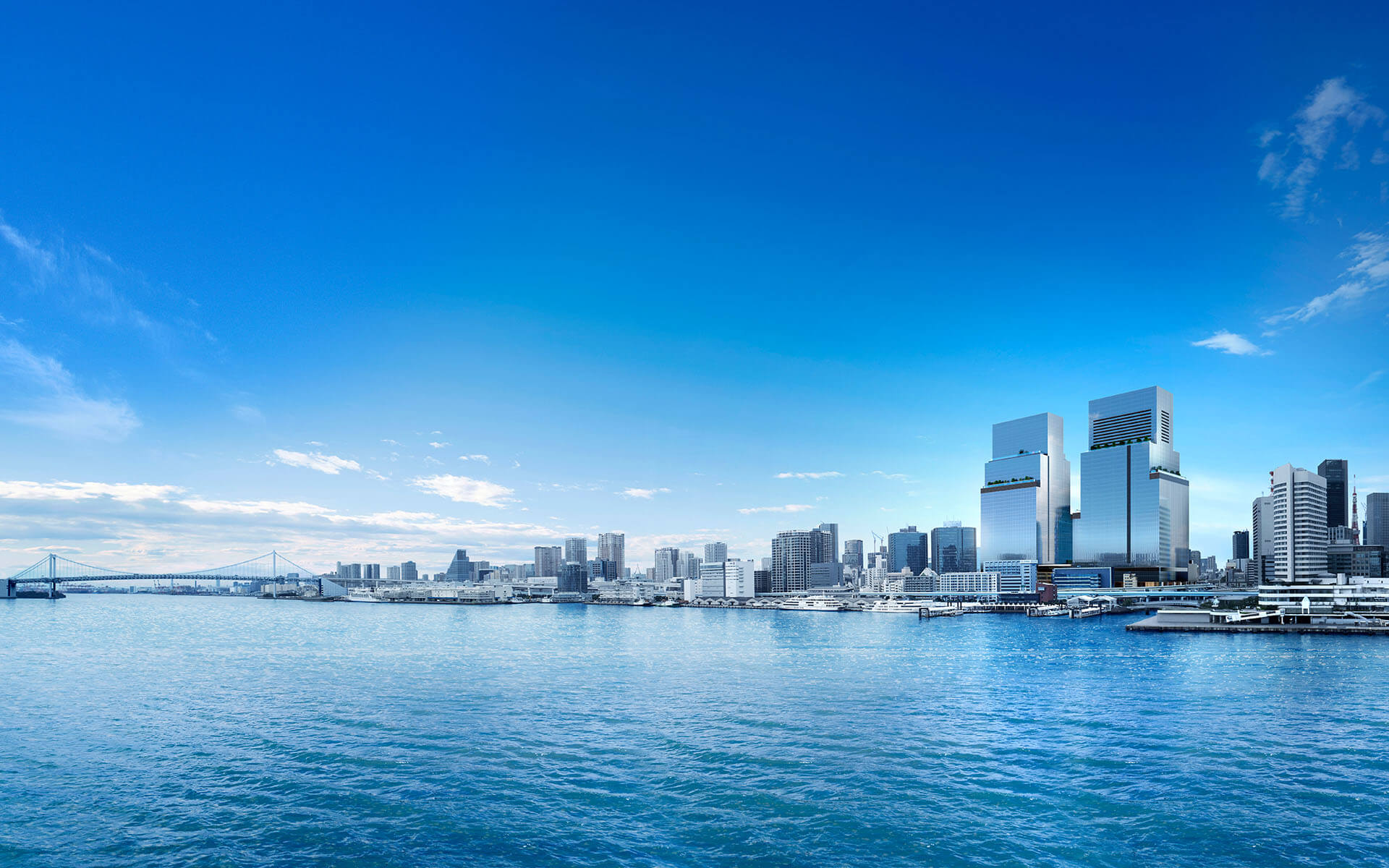
Rich natural landscape of the Shibaura area, surrounded by sea, sky, and greenery
The project will be built in a location where you can spend your days in a spacious environment surrounded by a rich natural landscape, which includes the Shibaura Canal at the foot of the twin towers, green landscape that extends from Kyu-Shiba Rikyu Gardens, and a panoramic view of sky and sea from the office floors. Our aim is to leverage the distinctive location of the Shibaura Area, which combines the convenience of the city center with a scenic view of sky and sea, to bring about a new future for individuals and the community in a place that is open to the sky, sea, and the entire world.


A new symbol of the Tokyo Bay Area
We enlisted famed Japanese architect Fumihiko Maki with the aim of making this a new symbol of the Tokyo Bay Area and building a community of the future that will contribute to enlivening and improving the global competitiveness of not only the surrounding area but the entire city.

Profile of Fumihiko Maki
Born in Tokyo in 1928, Fumihiko Maki studied and taught at the University of Tokyo and Harvard University. In 1965, he established Maki and Associates, where he served as principal. His notable works in Japan include Hillside Terrace, Spiral, Makuhari Messe, Tokyo Metropolitan Gymnasium, and Kaze-no-Oka Crematorium. Other works outside Japan include MIT Media Lab, Tower 4 of the new World Trade Center, and Mediacorp Campus in Singapore (state-owned media conglomerate). In Japan he has received accolades such as the Architectural Institute of Japan Prize, The Asahi Prize, Mainichi Art Prize, Japan Art Academy Award, and the Praemium Imperiale. His accolades outside Japan include the Pritzker Architecture Prize, Prince of Wales Prize in Urban Design, and UIA and AIA gold medals.
A word from the designer, Fumihiko Maki
Standing on a site overlooking Tokyo Bay through the Shibaura Canal and Hinode Pier, these skyscrapers will undoubtedly offer magnificent views unlike any other in Tokyo. We hope that this will become a hub of the transportation network from Hamamatsucho Station to the sea and Tamachi.
We have endeavored to create a place surrounded by lush greenery that grows over time, where people and nature can coexist and develop in a dynamic fashion. While the utilization of these buildings will create a steadfast, iconic landscape that stands the test of time. To that end, I hope that the Shibaura Canal area will continue its evolution in the future so that we may fully appreciate the wonderful nature of Tokyo Bay, whichi has fantastic potential. My promise to everyone who works at and visits these buildings is that we will strive to create a place that inspires a fresh sense of celebration that cannnot be forgotten once it has been experienced.
Maki and Associates
Fumihiko Maki, Design Advisor
Gary Kamemoto, Principal
Creating Social Value for Workers, Visitors, and Employers
Realize TOKYO WORkation
TOKYO WORKation
Providing new options for work styles in the city center
where you can experience sky, sea, and greenery
The aim of this project is to leverage the distinctive location of the Shibaura Area, which combines the convenience of the city center with a scenic view of sky and sea, to bring about a new future for individuals and the community in a place that is open to the sky, sea, and the entire world.
To help achieve this aim, we are proposing a new work style we call “TOKYO WORKation” to meet today’s needs for how people work and the workplace environment. Find the work style that is optimal for you in place that combines working in the heart of Tokyo—the business center of Japan—and a spacious environment surrounded by sky and sea.

We will provide a working environment where you can choose where you work, whether it is at the on-site hotel or one of the retail facilities, or a spot in walking distance of the towers. For tenant companies, this help improve employee performance and engagement, and allow you to treat the entire area and surroundings as the workplace.


Sustainability initiatives
Renewable energy
The project will achieve net zero CO2 emissions for the entire block thanks to implementing solar power provided by the Nomura Real Estate Group’s energy business and carbon neutral city gas1.
1. Carbon neutral city gas is a type of city gas that utilizes liquefied natural gas (CNL) and is deemed to not produce CO2 on a global scale even when burned due to offsetting greenhouse gases produced from the natural gas extraction stage to the burning stage with CO2 credits.

Certifications
The project aims to provide office spaces that prioritize both the health and comfort of office staff and the reduction of CO2. We are actively working to obtain and plan to acquire environmental certifications. In addition, the project was selected as a Leading Project for Sustainable Buildings (CO2 reduction types2) in August 2021.
2. A program by the national government that provides support to leading building projects that contribute to the spread and promotion of leading technology related to reducing energy use and CO2 emissions.
Relocation of Headquarters
Nomura Real Estate Holdings, Inc. has decided to relocate the headquarters* for the companies in the Nomura Real Estate Group, including Nomura Real Estate Holdings, Inc. and Nomura Real Estate Development Co., Ltd., to TOWER S of the large-scale mixed-use development BLUE FRONT SHIBAURA, which is scheduled for completion in February 2025.
* The scope of relocation for each group company is currently under consideration.

Background and Plan of Relocation
In April 2022, Nomura Real Estate Holdings, Inc. announced its new Mid- to Long-term Business Plan (hereinafter “Plan”), which is from the fiscal year ended March 2023 to the fiscal year ending March 2031. To achieve high-profit growth and high asset and capital efficiency in accordance with the Nomura Real Estate Group 2030 vision, “Be a ‘Life & Time Developer,’ as never seen before,” we need to expand our business areas and continue growing as an organization to provide a foundation for that expansion.
Through this headquarters relocation project, we hope to foster an organizational culture across the entire group that encourages taking on challenges even more than before and to create an environment that achieves the three goals described below. We also aim to create a new work style called “TOKYO WORKation,” in which you can choose how you work on a day-to-day basis in a location surrounded by sky, sea, and greenery in the heart of the city.
Three environment goals to be achieved through the relocation
- -Well-being
By leveraging an office environment that boasts the latest specs and a remarkable location that combines the convenience of Tokyo with natural surroundings, we will create an environment that enables every single employee to live vibrant, enriching lives and be energized at work. - - Engagement
By ensuring that BLUE FRONT SHIBAURA embodies the Group Vision, we will create an environment in which employees can intuitively understand and identify with that vision. - - Diversity & inclusion
The needs for work styles and the workplace environment has changed. In response, we have formulated a plan that redefines the value of the office and will utilize the vast, nearly 5,000m2 standard floor area to create a space that accommodates diverse work styles. We will create an environment that enhances the quality of connections between employees at the office and encourages a diverse workforce to actively collaborate and share ideas.

Trial Office Initiative
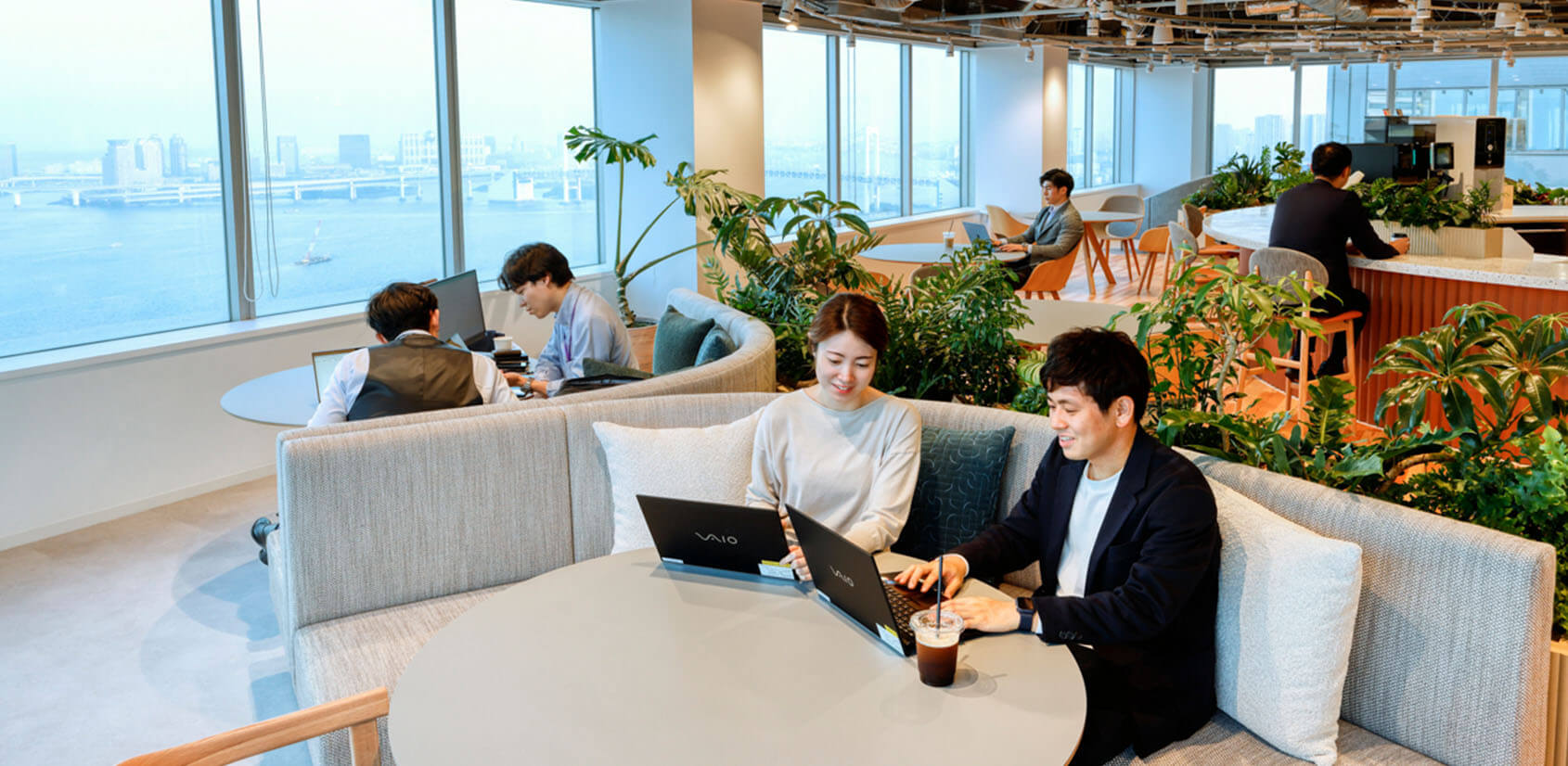
Trial Office
In October 2022, we established a “trial office” in Hamamatsucho Building where people can try out new work styles in preparation for the relocation of headquarters. Hamamatsucho Building is located in the development area and is scheduled to be rebuilt into TOWER N of BLUE FRONT SHIBAURA. Group employees are working there now to carry out the cycle of testing out the office space, trying new work styles, identifying issues, and making improvements.
